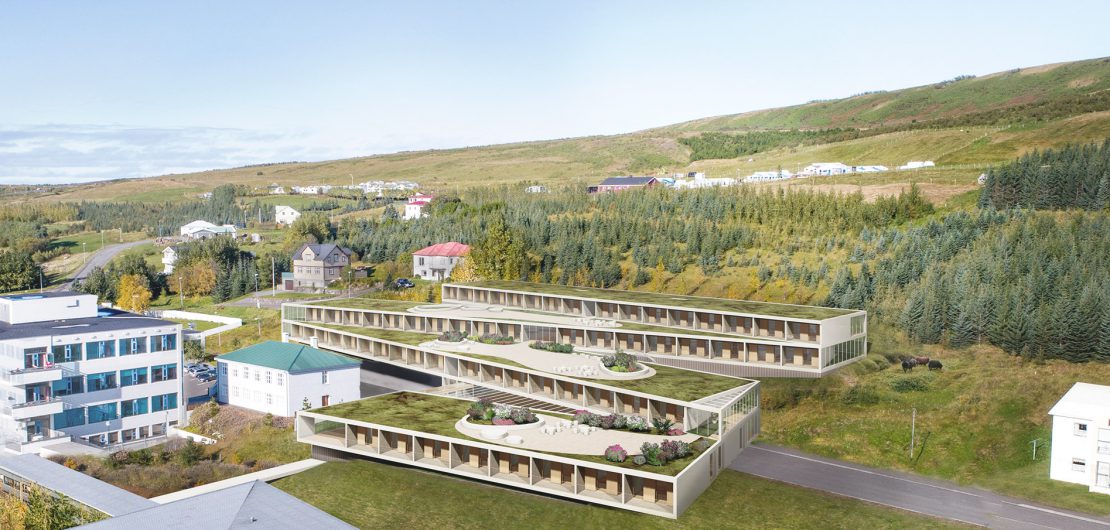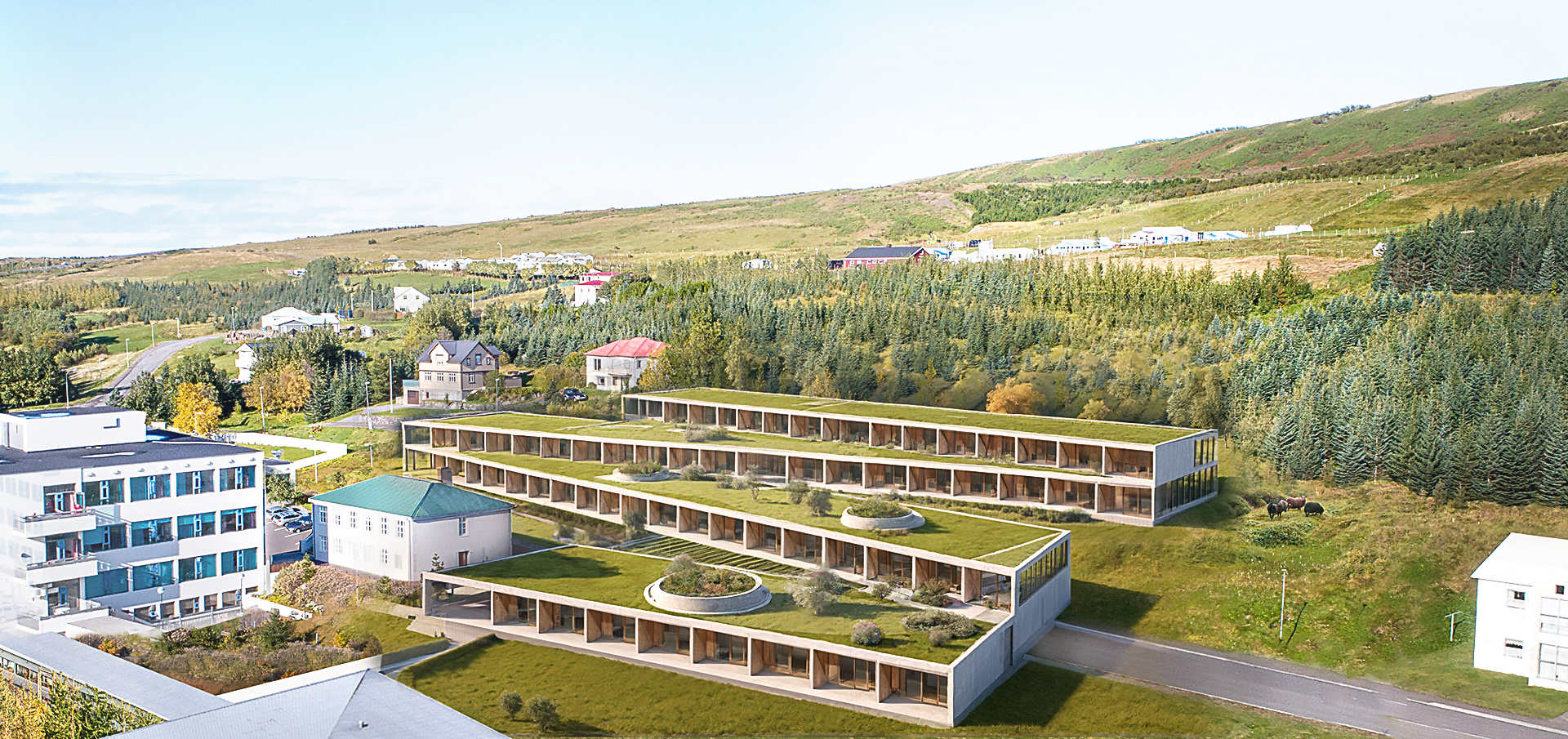
work
Husavik Senior Center
Awarded Special Juri Mention
LOCATION: Husavik, Iceland
PROGRAM: Senior Center, Community facilities
CLIENT: Husavik City
TEAM: sastudio | Tiago Sá, Andriy Shulyachuk, Aþena Aradóttir, Margrét Halla Valdimarsdóttir
Size: 4400 m2
The concept resides in providing clear views over the unique landscape, while ensuring a strong physical relation with the surrounding nature: the volume grows in height to capture extensive panoramic views over the Skjálfandi.
The floors detach from each other, breaking the scale of the building: although it is composed of four floors, it spreads through the topography, never having the perception of more than one floor on top of each other.
Each floor extends to the green roof over the floor below as an elevated garden, a foreground to every apartments’ views. Being at ground level and on the upper floor will feel as equal in the relation with the immediate nature.
The design intent aims to give every apartment a direct view over the landscape across the bay, while all common areas open towards the immediate nature of the hill where the building sits, surrounded by exterior terraces and gardens, inviting for outdoor activities.


