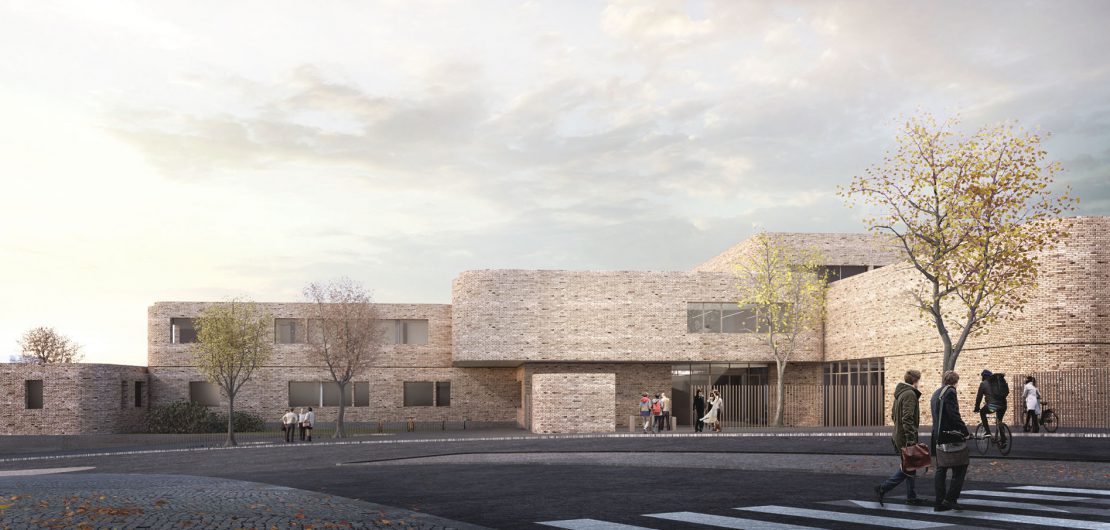
work

Cascais School
Competition – 5th place
LOCATION: Cascais, Portugal
PROGRAM: Primary and secondary high school
CLIENT: Cascais Municipality
SIZE: 12.000m2
sastudio | Tiago Sá, Carlos Gomes, Tereza Konášová
Consultants| GOP engineering, Neoturf Landscape
“The project reveals a great concern in its urban insertion, both at urban and volumetric levels. The result is remarkable in its formal point of view, never missing its readability of a unified and coherent complex, the morphologic variety offered by its composition […] results in the dilution of the built massing that scatters on multiple scales e dimensions. This shape, together with the clever way of how relations are drawn between massing and openings, as well as the good relation with the topography, results on a well-balanced proposal of great urban and architectonical quality.
The maturity of the proposal offers great accurateness and sensibility to its context, program, and especially to the idea of what it could – and should – be a school in this place.
The way how circulations articulate with the program creates great richness, with moments of broad functional diversity: corridors, atriums, break out spaces, interior/exterior connections, courtyards interconnected in a fluid and continuous way, creating a diversity of environments, where natural light, materiality, and spatiality concur to define a remarkable spatial complexity.” Report from the Jury


