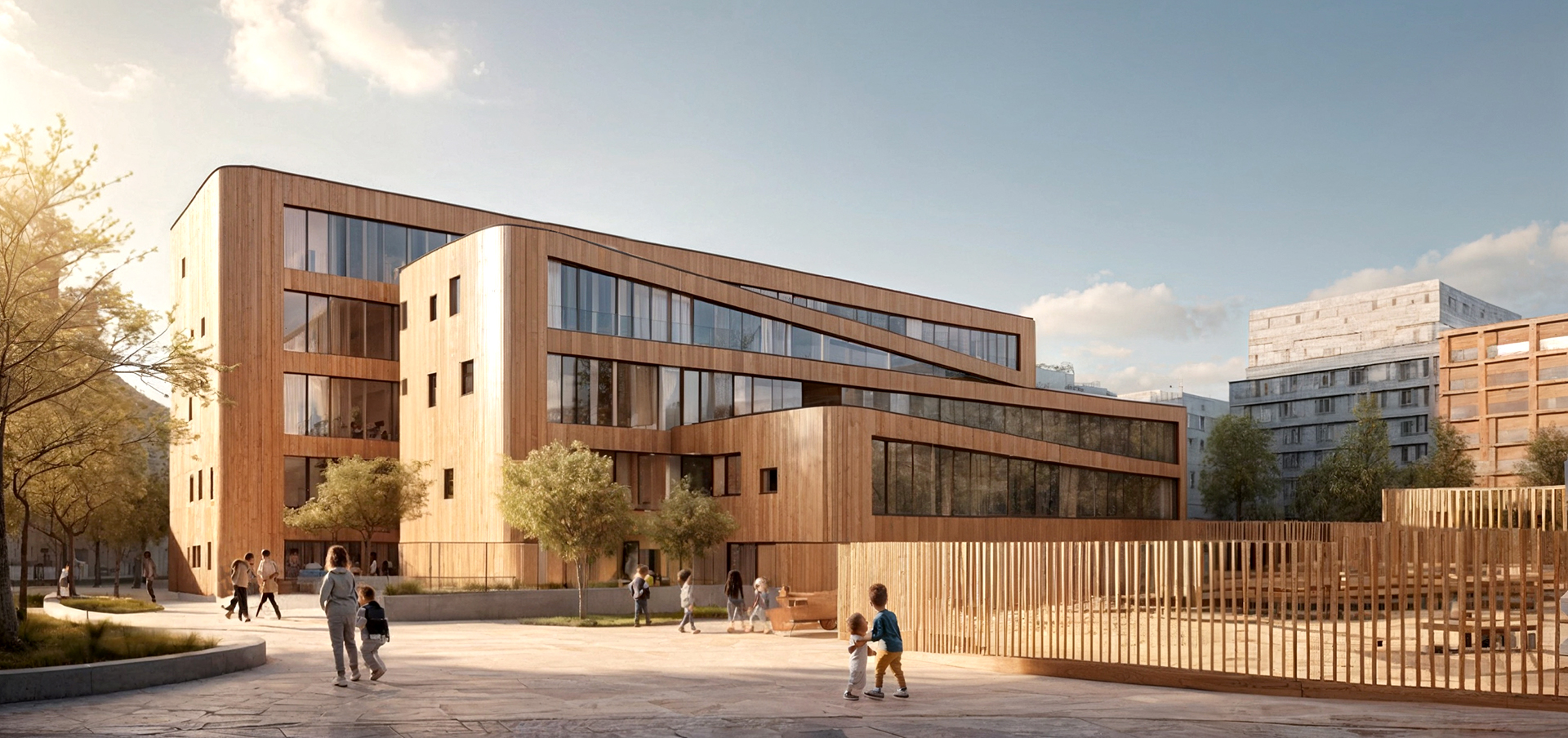Prague Smichov School
Competition Finalist, Honor
LOCATION: Prague, Czech Republic
PROGRAM: Preparatory and primary school
CLIENT: Prague 5 Municipality
SIZE: 7500 m2
sastudio | (former ESC) Tiago Sá, Alberto Cumerlato, Filippo Lorenzi, Larissa Lira; Consultants: BSSE Engineering
As the first new school built in Prague in recent years, it represents a great opportunity to explore new concepts of spaces for learning, growth and play. It pretends to represent a new landmark that emphasizes its particular location at the entrance to Prague from the south, with its volumetry assuming the transition between the city environment and the natural area of the Vltava valley.
A building that in its inherent formal conception opens up to the surroundings, allowing the creation of a public plaza on the lower level, and extending the public realm of the pedestrian axis to its interior by allocating program that can be used by all inhabitants after school hours.
One of the first priorities of the design was to blur the boundaries between public and private, give back as much as possible to further public usage, while ensuring a safe space for the pupils to play, learn and grow. In this sense, more than just outlined by a school, the public spaces are surrounded by program linked to culture, sport, entertainment and communal activities.
More than a mere formal gesture, the footprint is defined not just for the conception of its interior spaces, but as well to create diversification on its exterior.
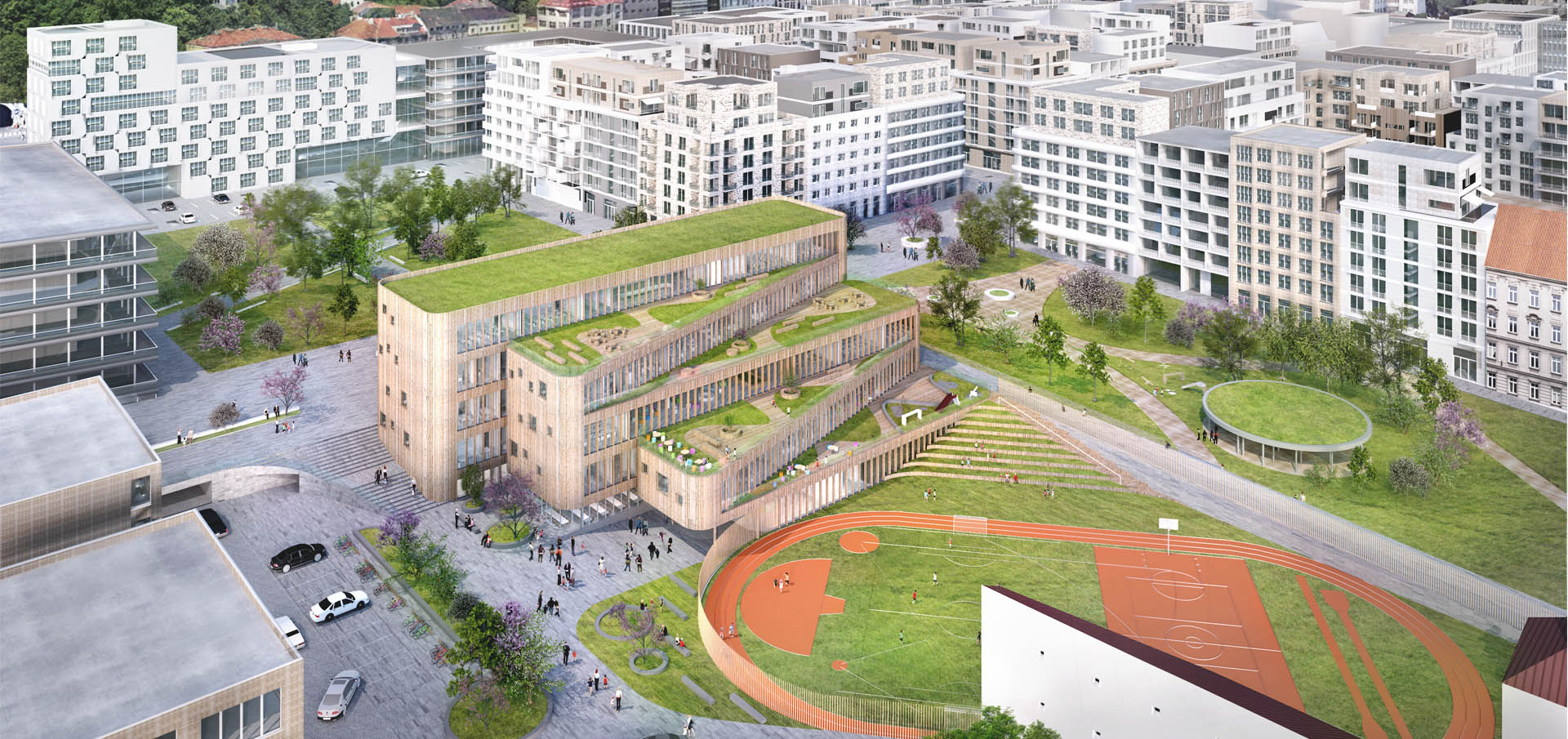
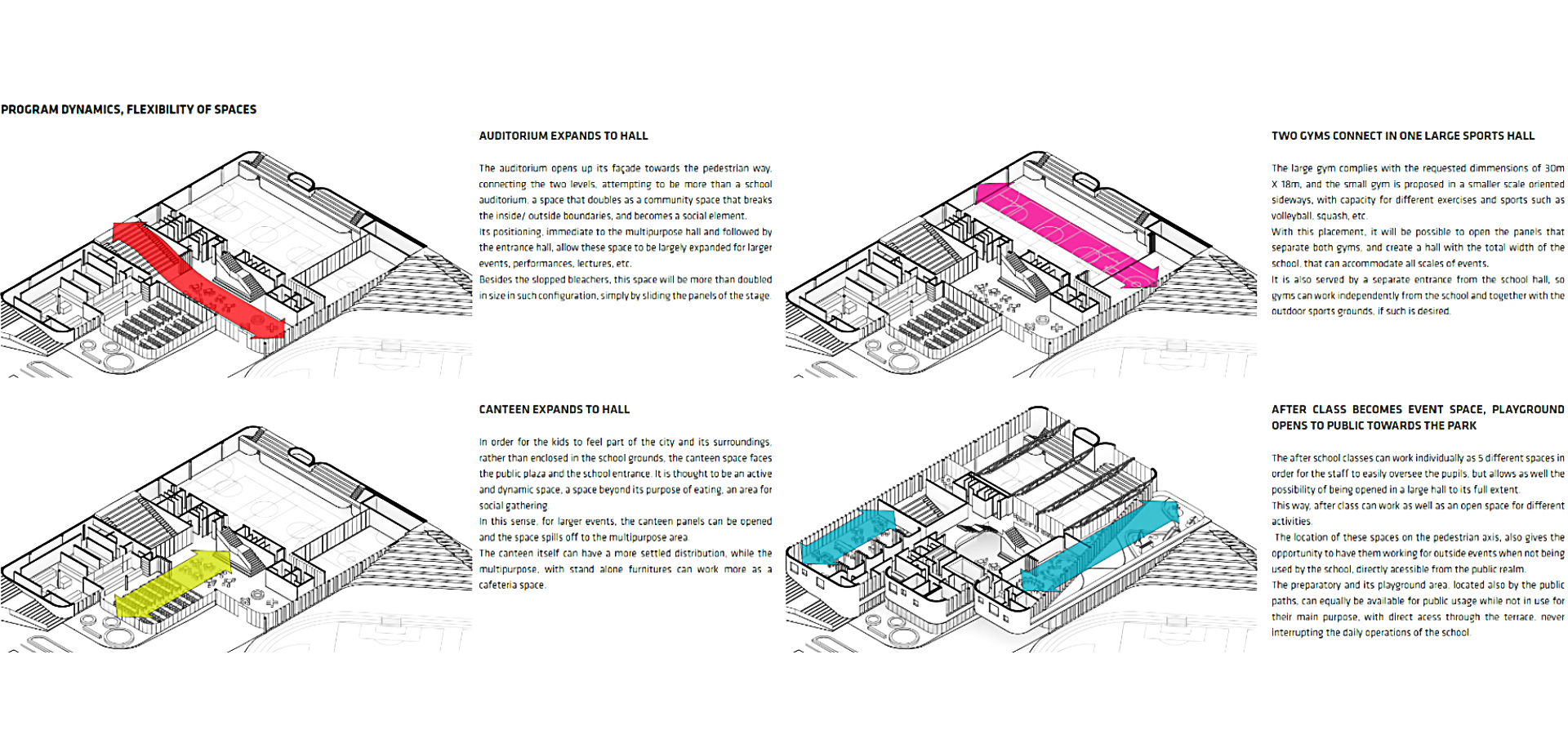
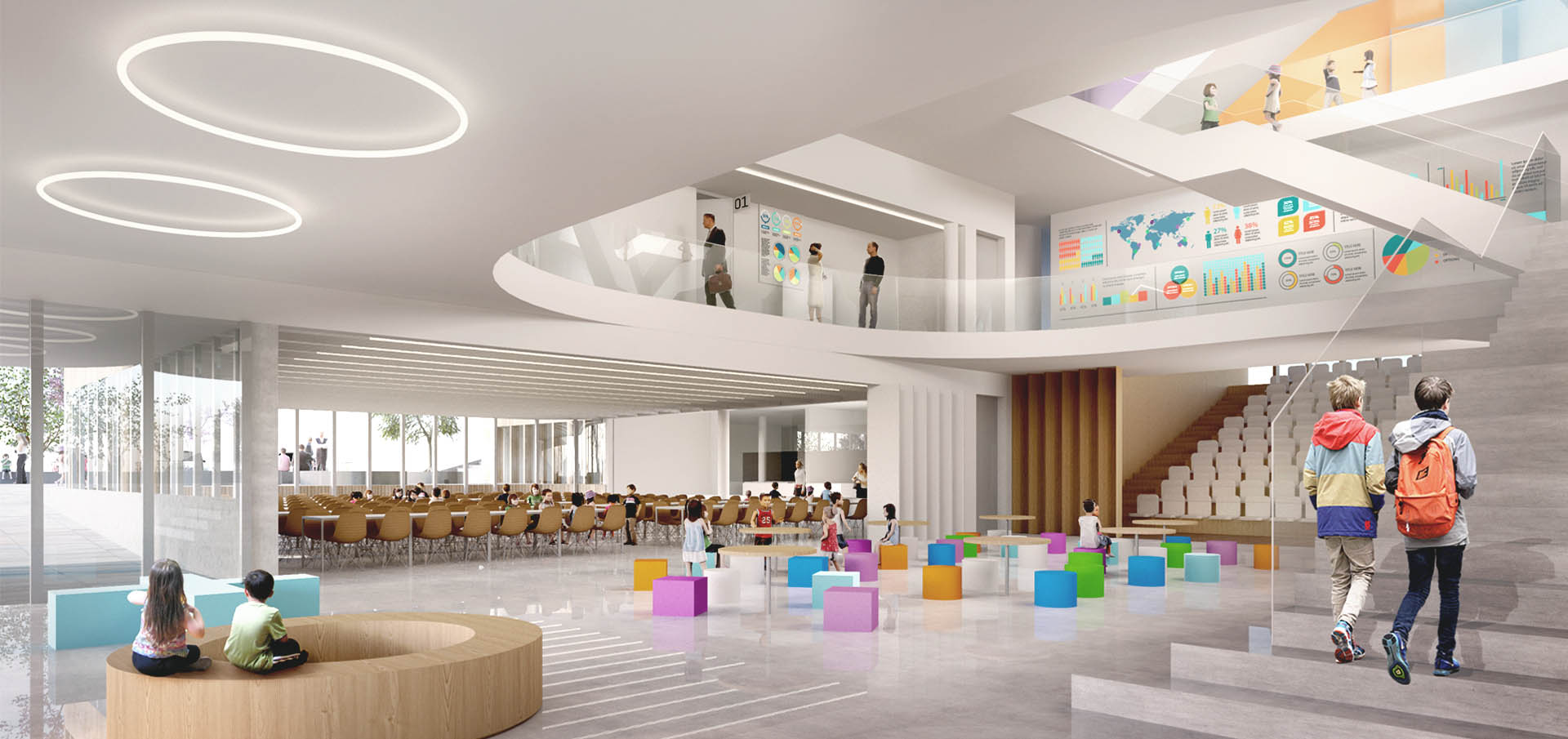
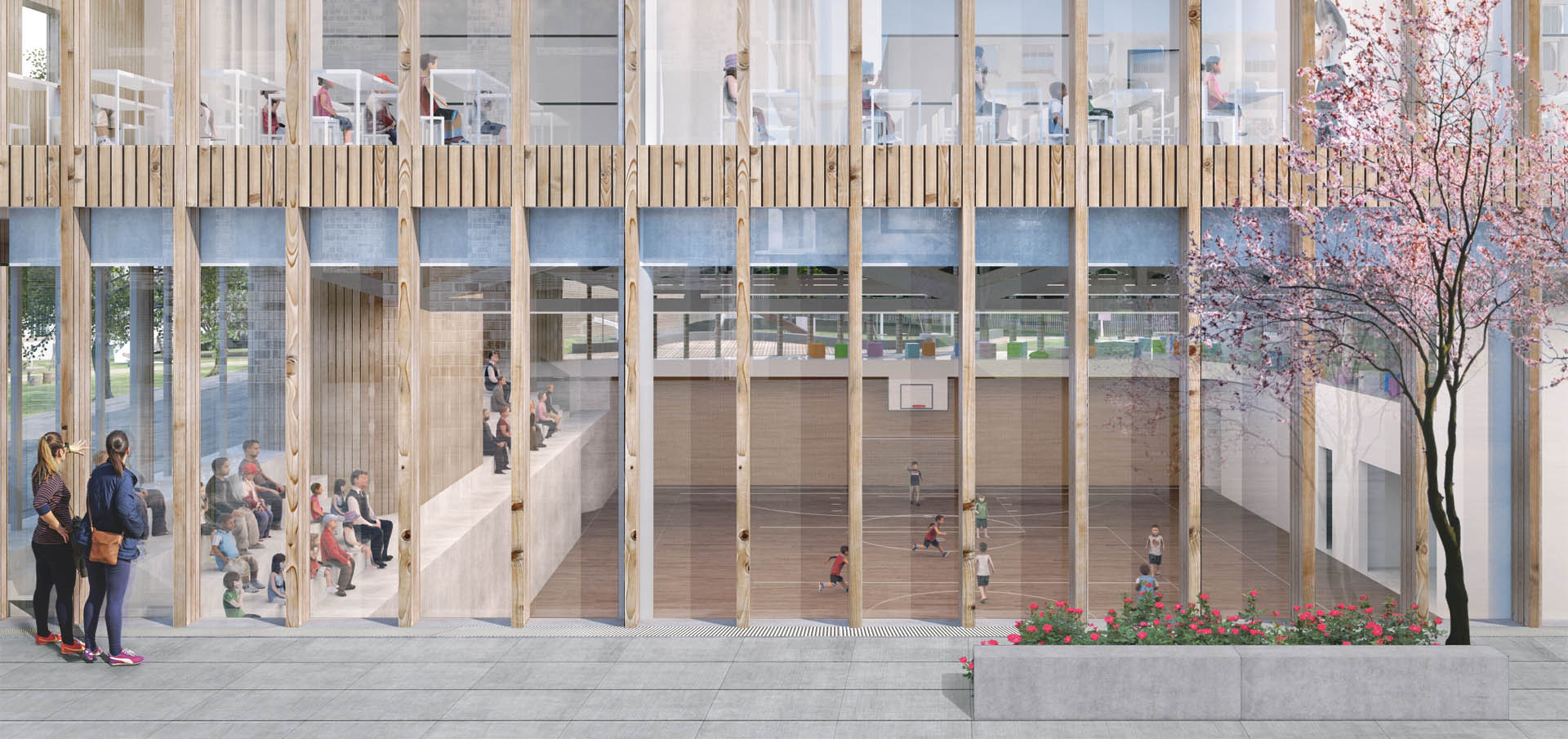


is proudly powered by WordPress
