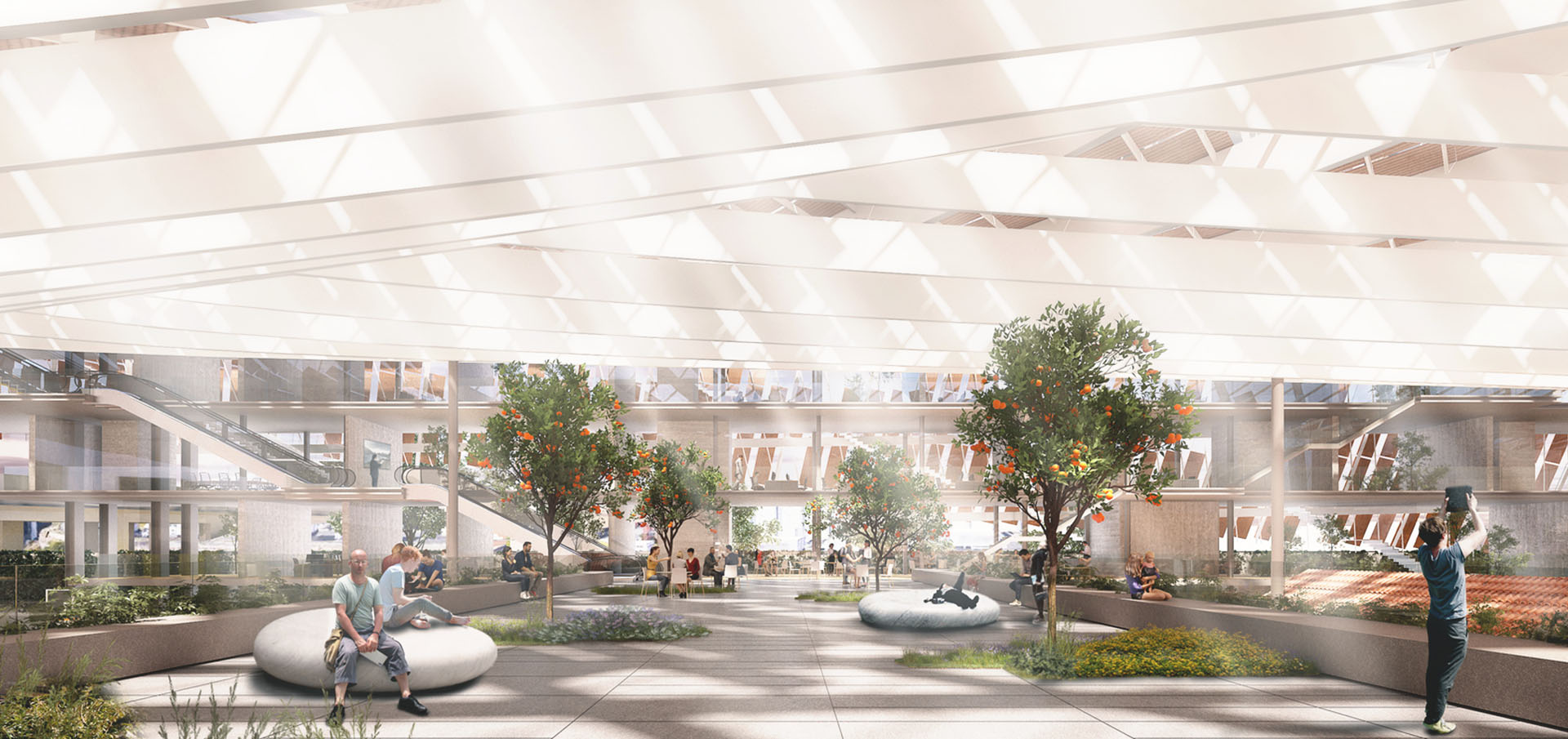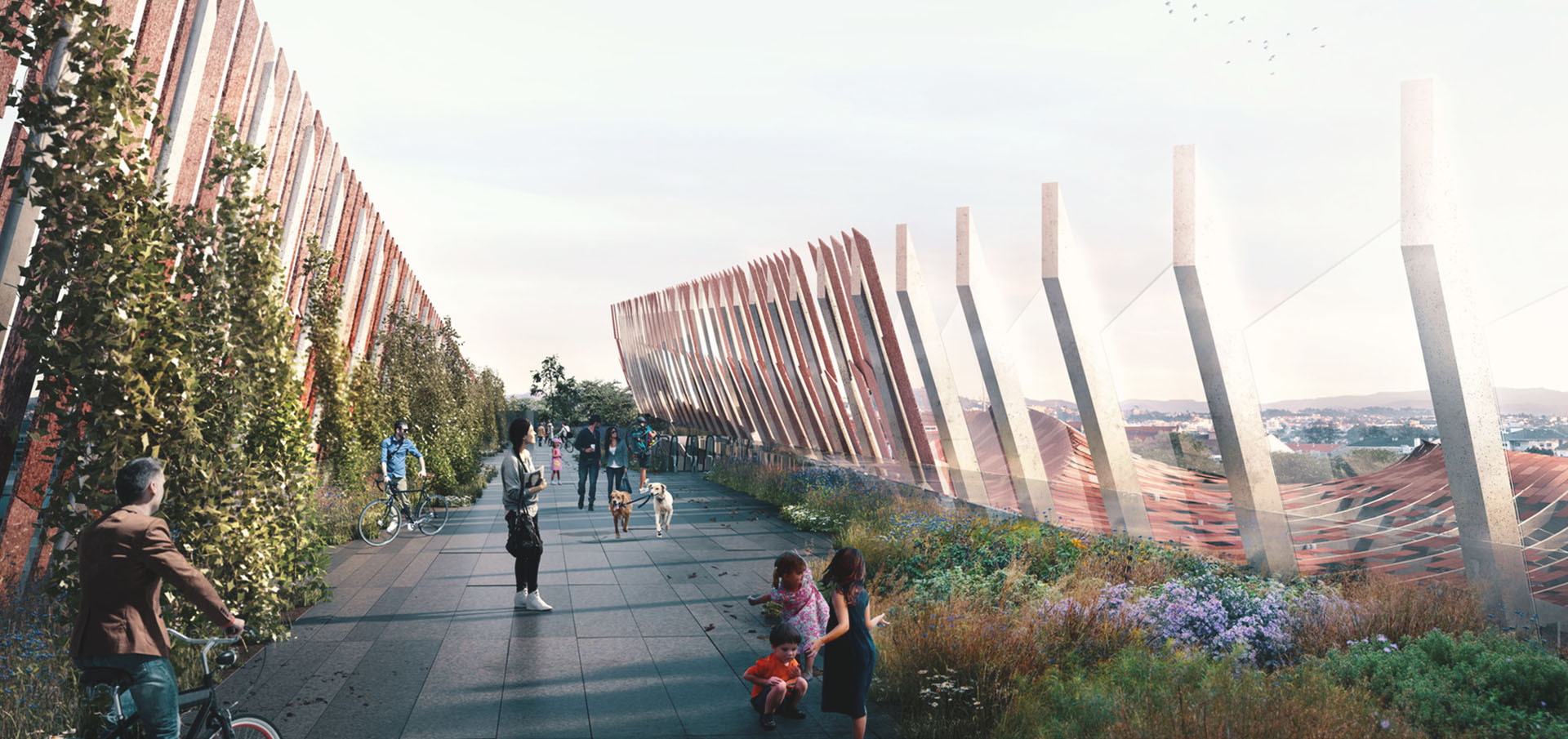
Matadouro Porto Slaughterhouse
LOCATION: Porto, Portugal PROGRAM: Office, museum, public spaces CLIENT: Porto Municipality TEAM: KKAA (Co-authorship, Lead Architect), OODA (Co-authorship, Associate Architect), Ejiri Structural Engineers (Engineering Design), A400 (Engineering), sastudio (former ESC Arch, social strategist architects), Mota-Engil (Construction Company, Operator) Competition: First Prize Size: 20500 m2
As social strategist architects for the new Matadouro (Slaughterhouse) project we were interested in creating a building rooted in local history and memory and to develop a sensory translation of the public space that belongs to everyone.
With this proposal, we intend to reactivate, reinvent, and engage the local history and memory of the city. In order to achieve this goal, it is essential to create a structure that will have a strong presence from an afar while also reinventing the square underneath for neighborhood uses and new functions to re-establish the site’s importance in the city’s cultural, business and social network.
The roof stretches across the entire site to integrate all the program underneath, unite old and new, however preserving the historical heritage.
With a simple gesture of accentuating by the ridge, the specific program underneath is revealed and connected as two front plazas or cultural program (library, museum, performance space etc.) or a new bridge connection with the neighborhood.
It merges with the existing building structures according to the specific needs. It establishes a dialogue of scale with the large adjacent infrastructures and, subtly blur through the material with the neighboring area.



