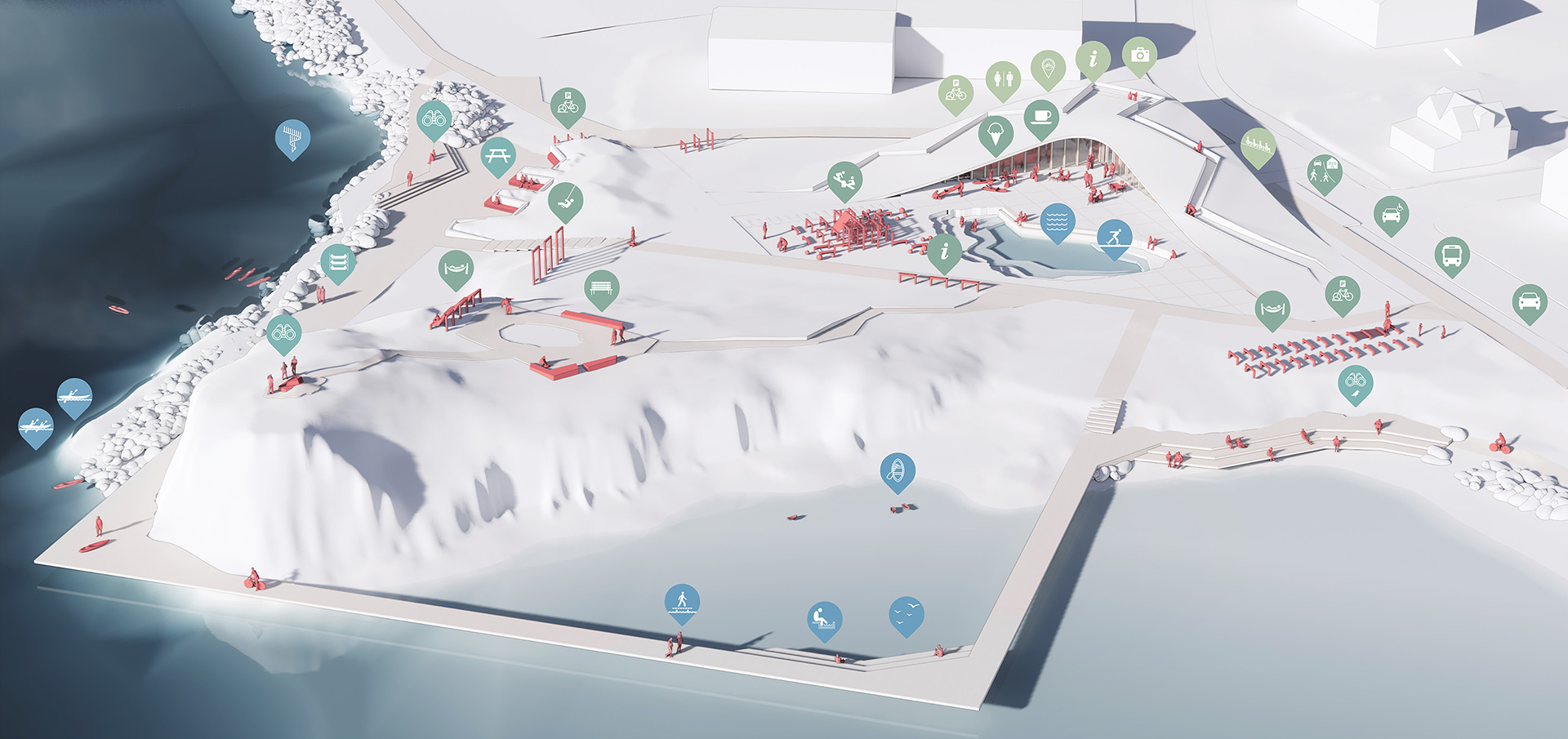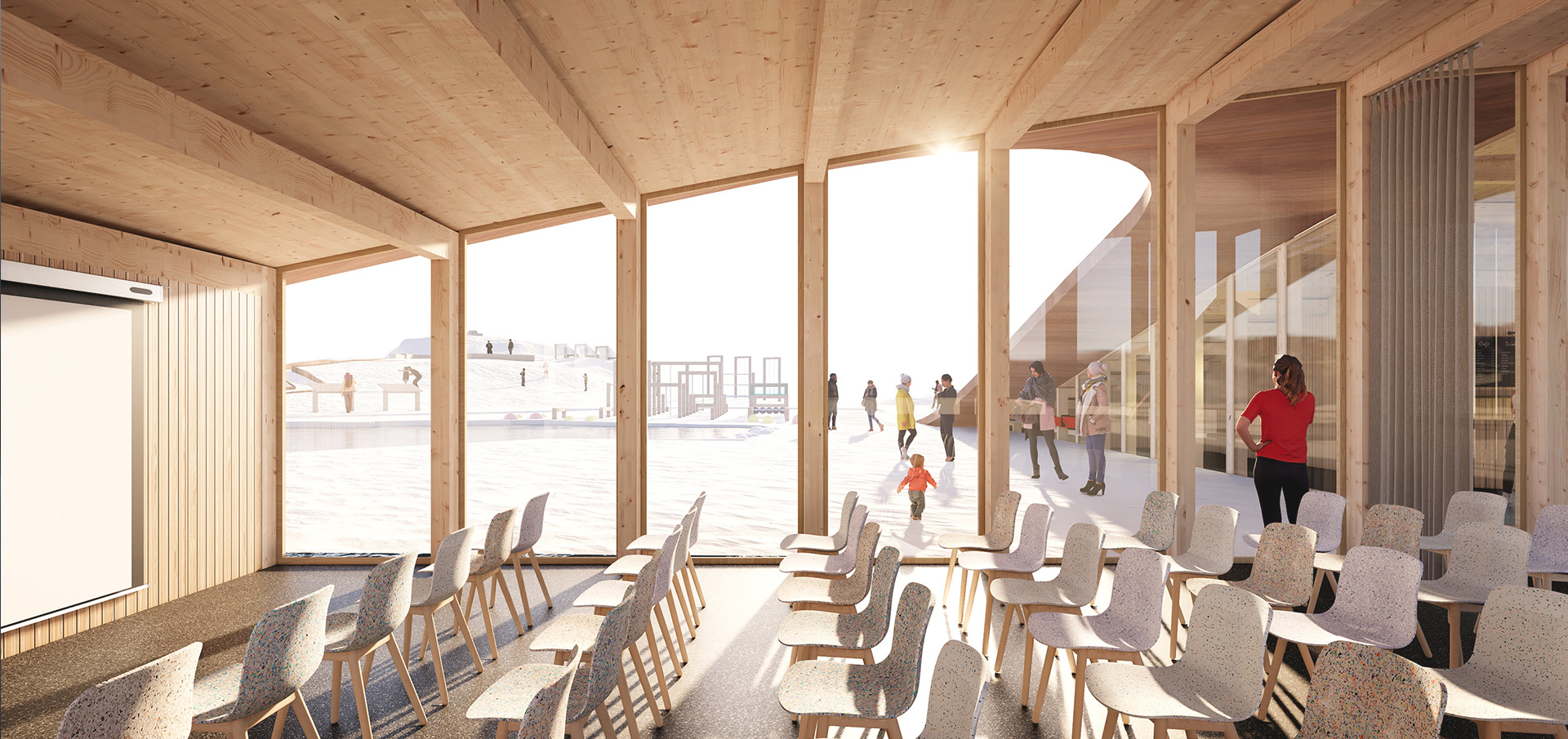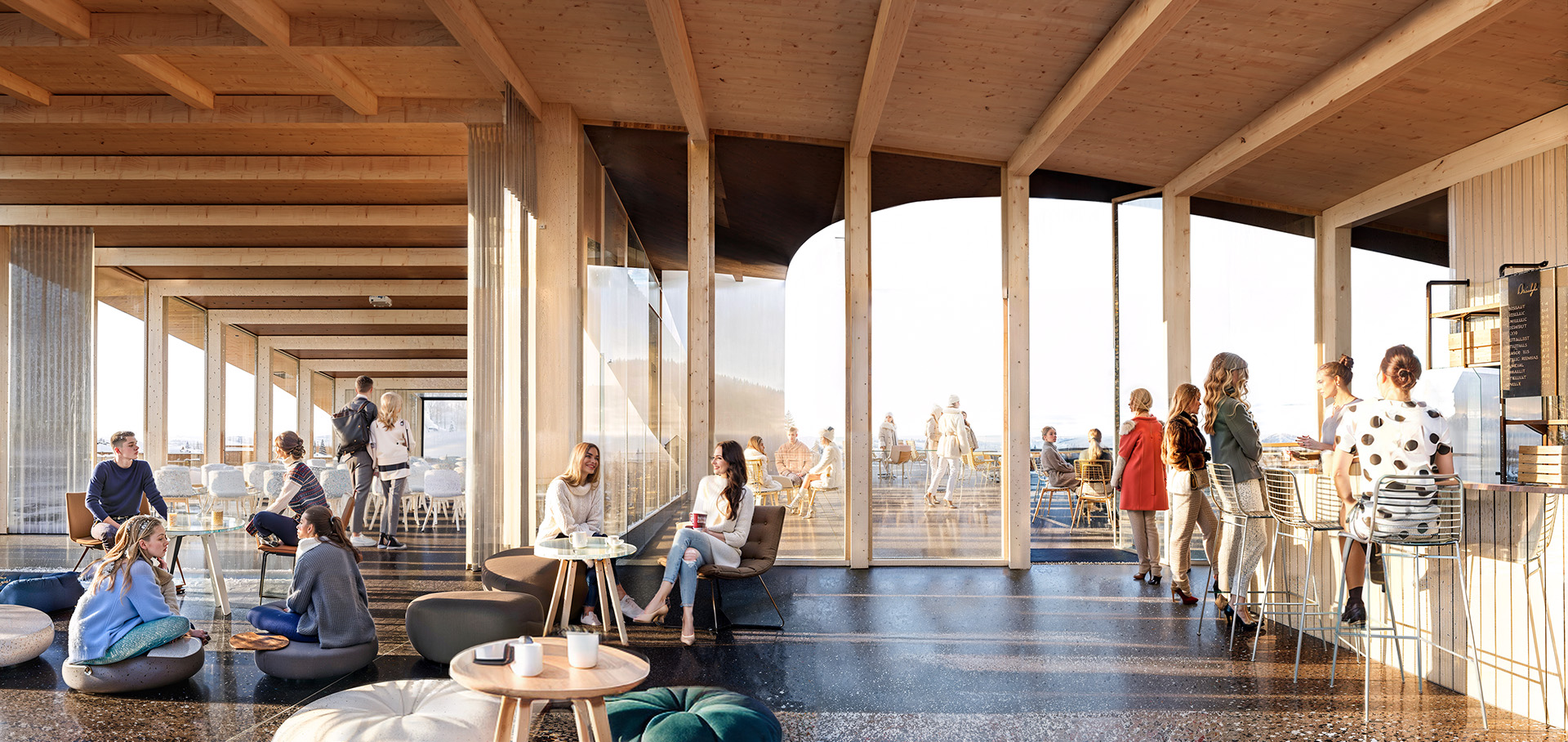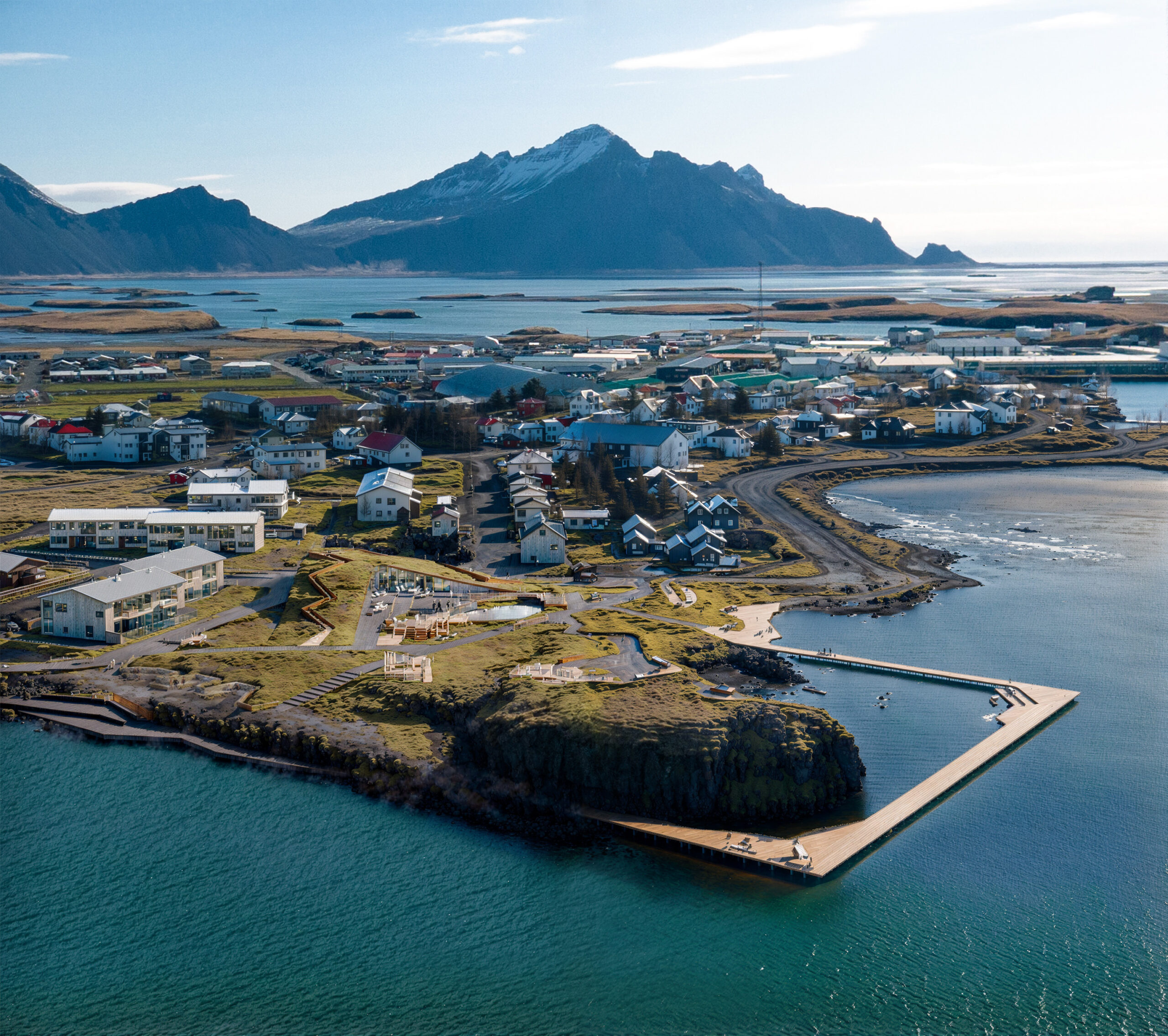Leiðarhöfði Community Park
1st Prize winner – ongoing
LOCATION: Hofn, Iceland
PROGRAM: Community Center, outdoor activities
CLIENT: Hornafjörður Municipality
SIZE: 10000m2 land, 500m2 building
sastudio | Tiago Sá, Rodolfo Coelho, Francisco Calado, Clara Lobo, Stefany Trojan.
Local partners: HJARK + Landmotun
Leiðarhöfði is a unique place with a rich history and great social potential, the plot is a popular stopover on the nature trail along the coastline that frames several amazing views.
The winning design challenges the current planning for private housing, taking into account the town’s population desire for a new centrality in this unique location. It is thus proposed a community hall, a public structure that can accommodate several functions as well as activate and support outdoor activities.
The building rises gently from the ground towards the town, generating a new street front and shielding the proposed plaza from dominant Northeast winds while opening its footprint to maximize sun exposure.
The green roof extends the local flora, and becomes an extension of the pedestrian promenade that offers a new point of view over the town and surrounding nature.
The building has 500m2 that can be divided in different ways. It is intended as a versatile multi-purpose space that can adjust to several different uses for the local population and visitors. It has a permanent café with service for kayak and bicycle rentals. The space can be totally opened or subdivided for smaller groups’ activities, to extend social functions of local schools, kindergarten, or seniors’ daycare
The winning design challenges the current planning for private housing, taking into account the town’s population desire for a new centrality in this unique location. It is thus proposed a community hall, a public structure that can accommodate several functions as well as activate and support outdoor activities.
The building rises gently from the ground towards the town, generating a new street front and shielding the proposed plaza from dominant Northeast winds while opening its footprint to maximize sun exposure.
The green roof extends the local flora, and becomes an extension of the pedestrian promenade that offers a new point of view over the town and surrounding nature.
The building has 500m2 that can be divided in different ways. It is intended as a versatile multi-purpose space that can adjust to several different uses for the local population and visitors. It has a permanent café with service for kayak and bicycle rentals. The space can be totally opened or subdivided for smaller groups’ activities, to extend social functions of local schools, kindergarten, or seniors’ daycare







