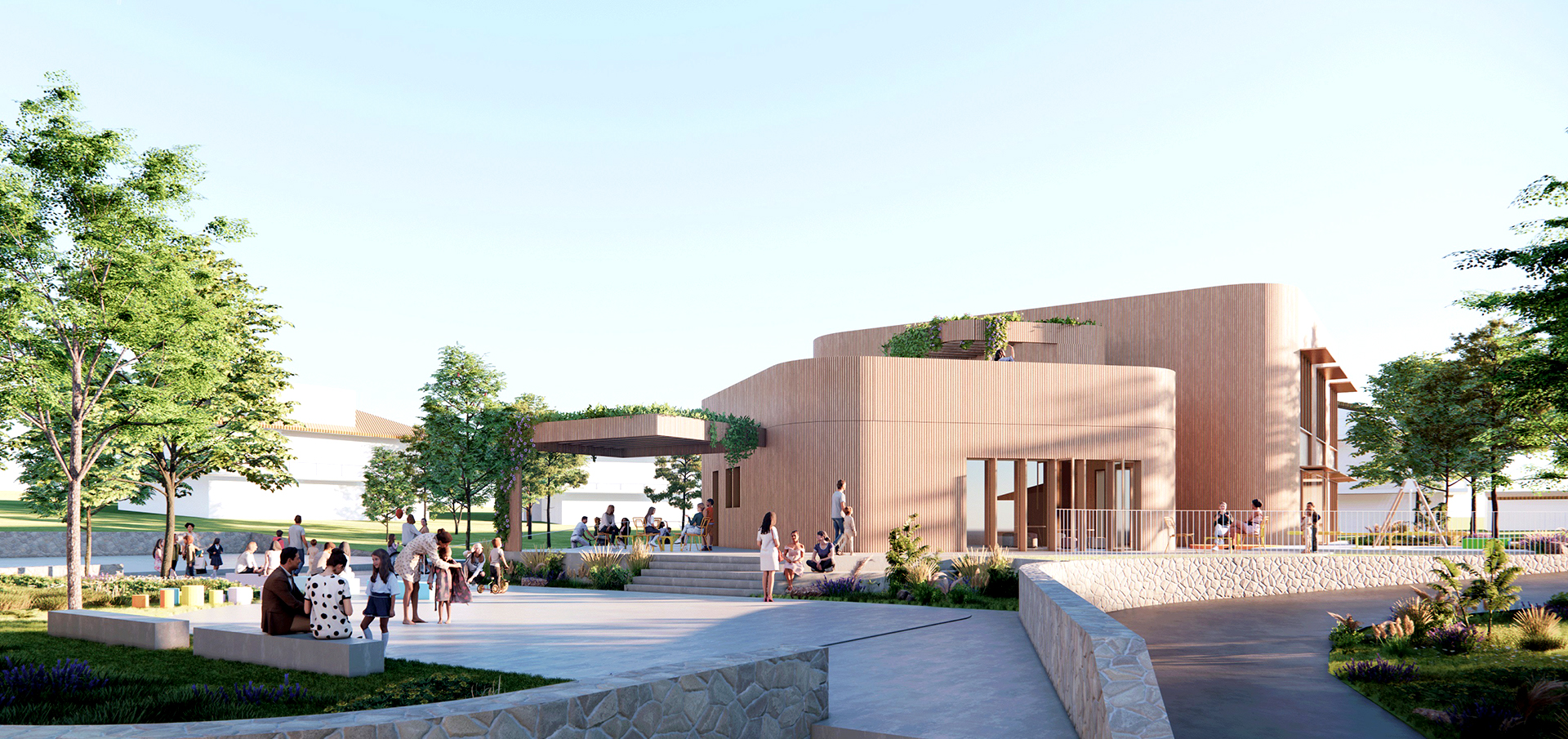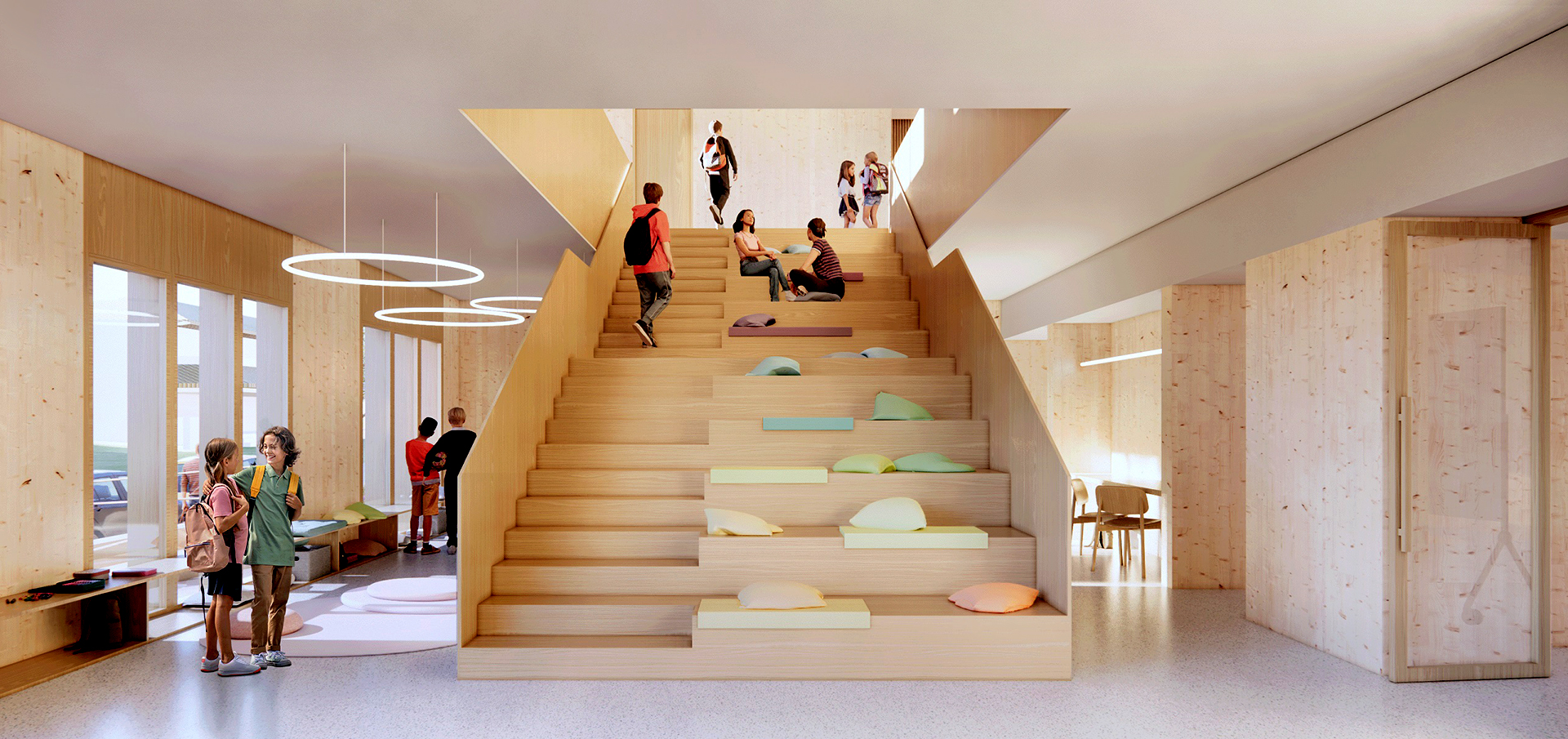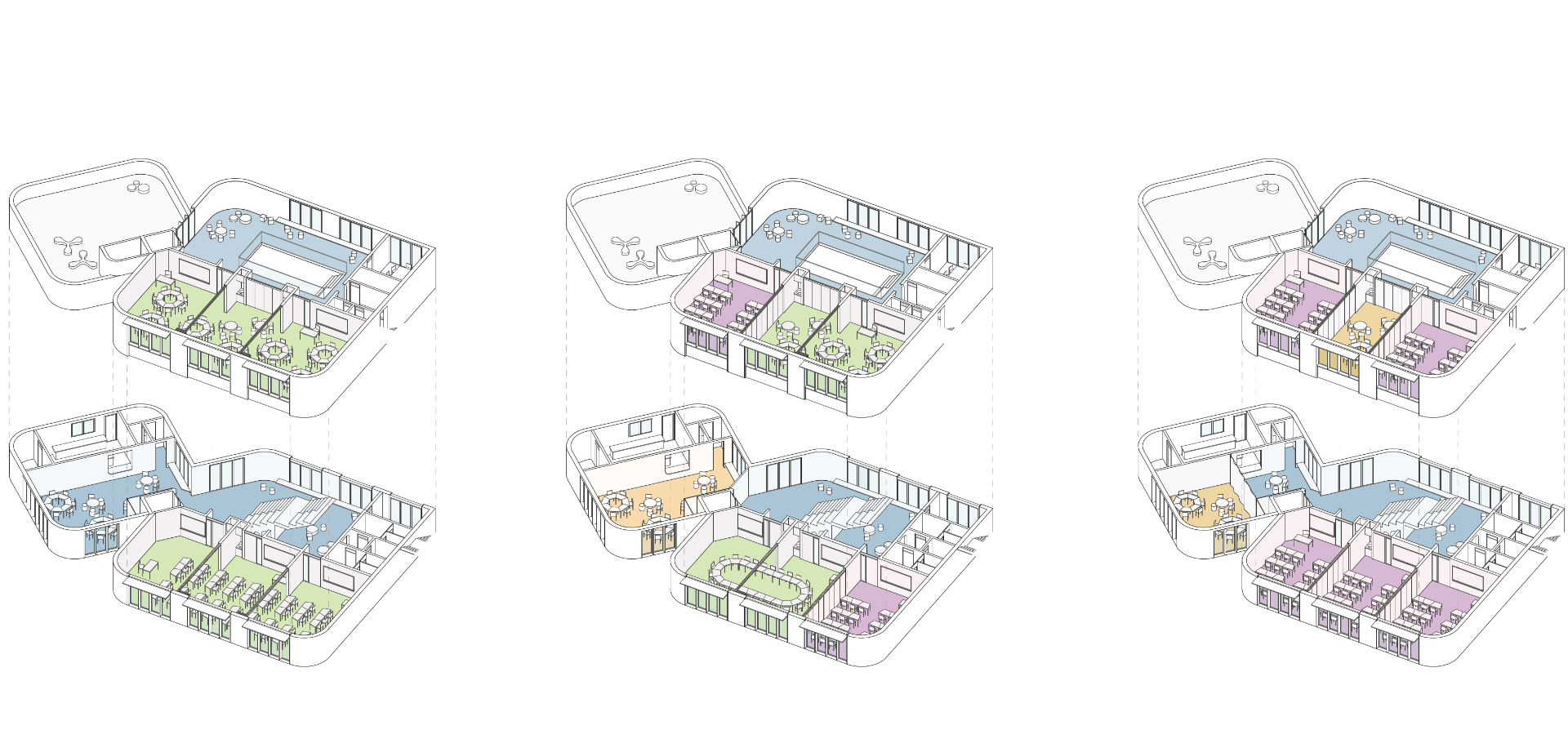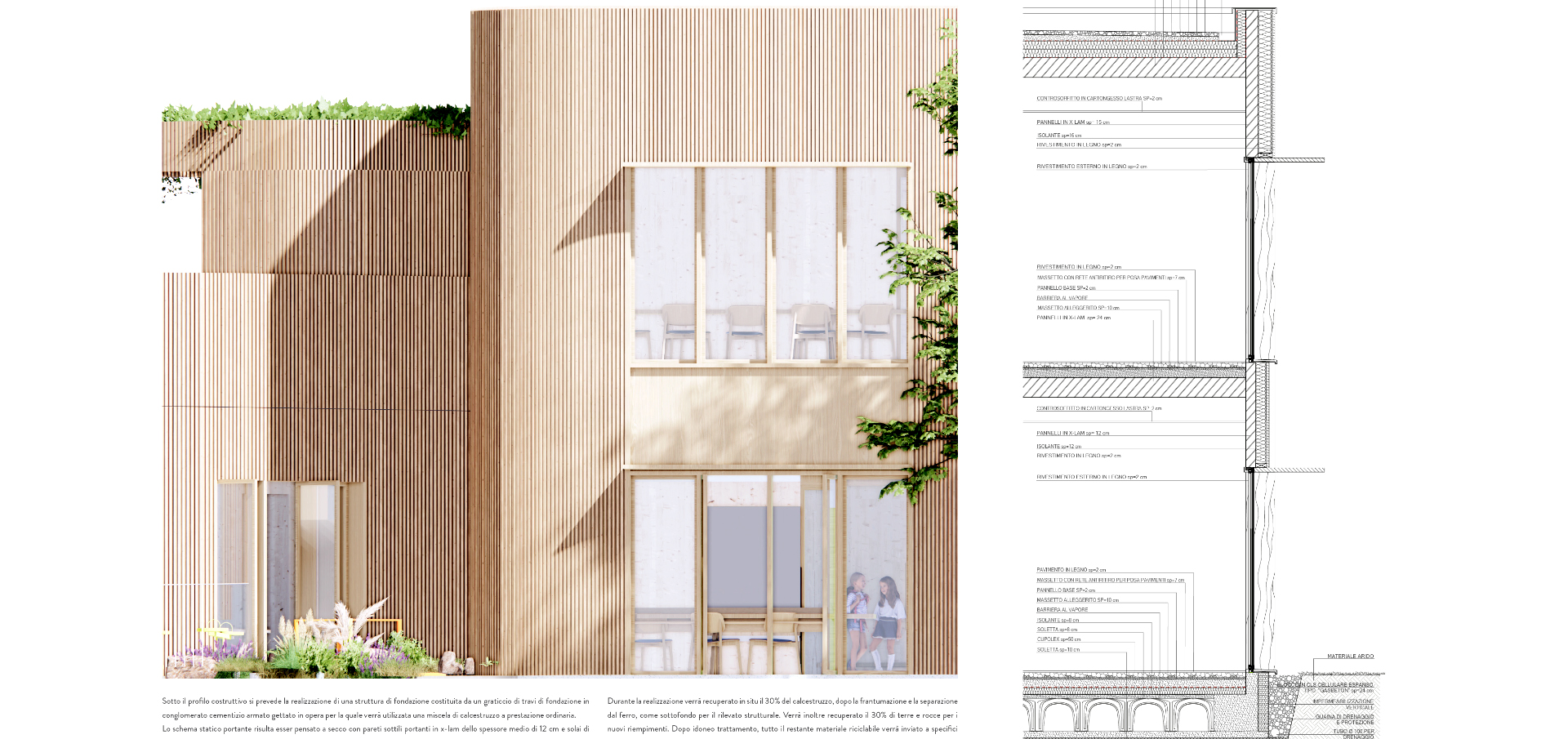work

Catania Primary School
2nd Prize winner
LOCATION: Comune di Aci Sant’Antonio, Catania, Italy
PROGRAM: Primary School
CLIENT: Ministero dell’Istruzione Italia
SIZE: 1000 m2
sastudio | Tiago Sá, Stefany Trojan, Clara Lobo, Vojtech Soukup
Local partners: Pietro Perego, Giovanni Maggionni
Consultants: Rise-Italia
The overall shape of the building is intentionally broken in separate volumes, and its rotation defines the covered entrance.
The volumes drop in height, the tallest one grabs the height of the immediate neighbor, and the next ones are lower and lower, minimizing the visual impact and scale of the building towards the plaza and the church. An urban gesture that pays tribute to the existing morphology and history of the town.
The idea is to have the kindergarten serving the broader community during off hours and expanding into the plaza towards the church. The mensa, kitchen and multipurpose detach in a separate volume, allowing this space to serve as a civic center, that can serve municipal events for the population. It is also proposed a library in the smallest volume, an addition to the brief that can further activate the public space and generate an intergenerational gathering point for culture and education.
The outdoor playgrounds and sports areas will be possible to open from the plaza when the building is closed, to double its function as a public park where parents can take their kids for picnics on weekends.


