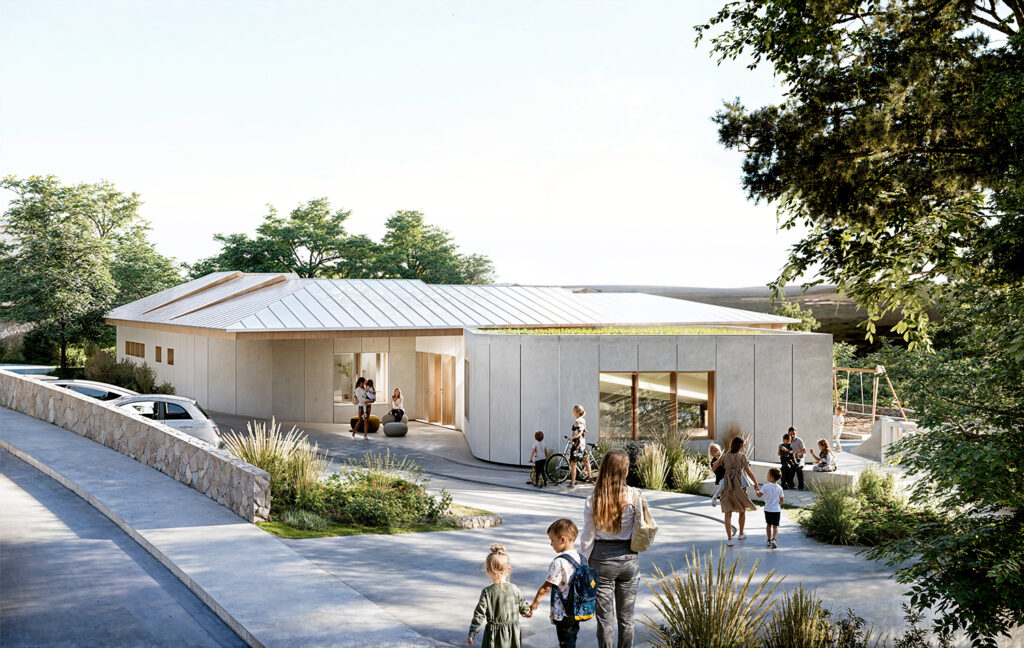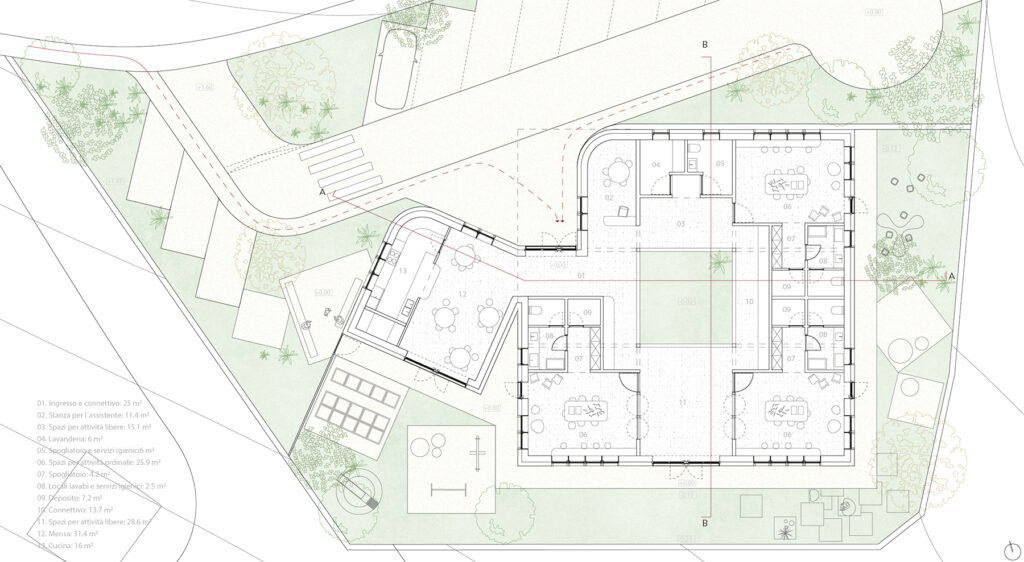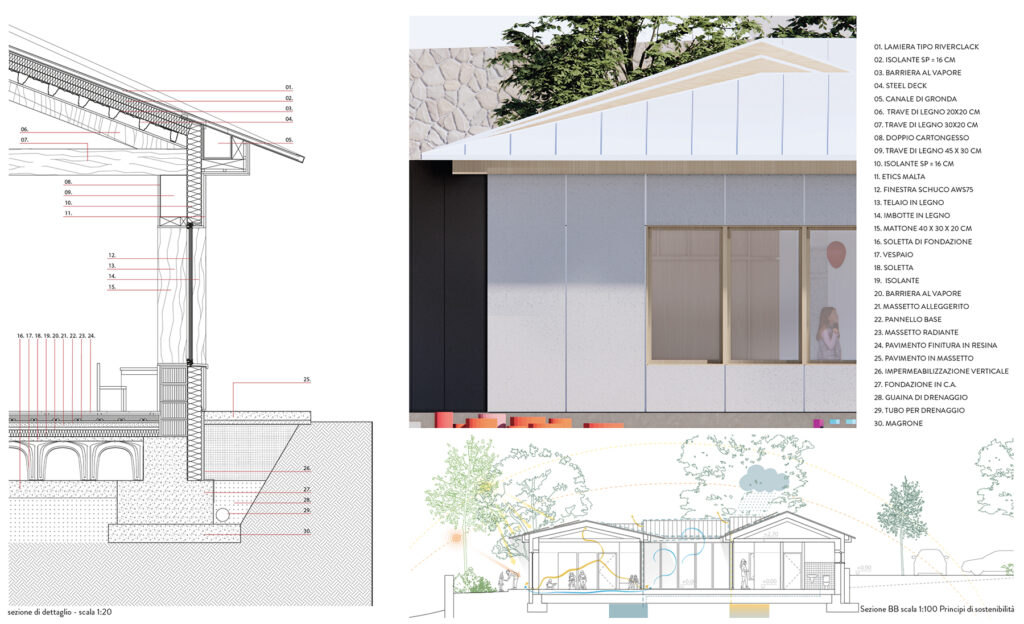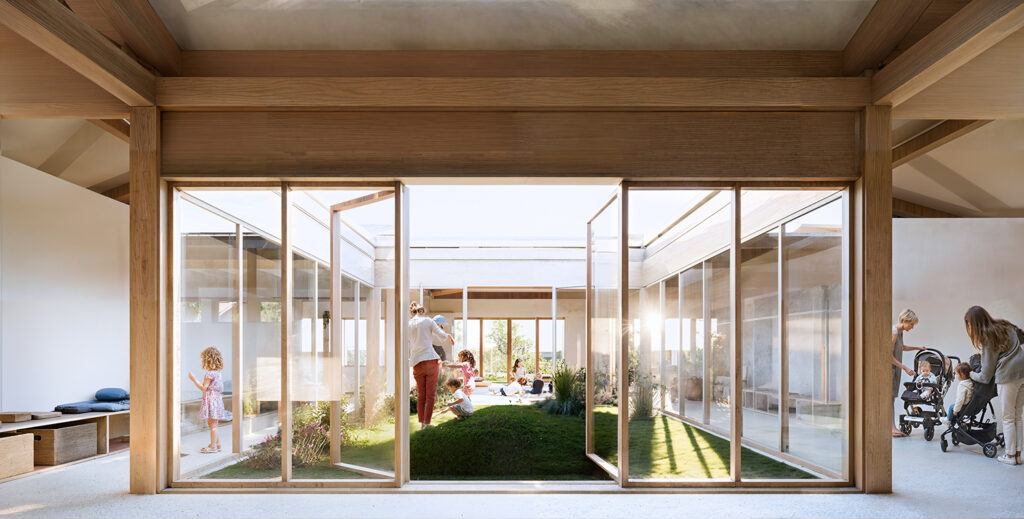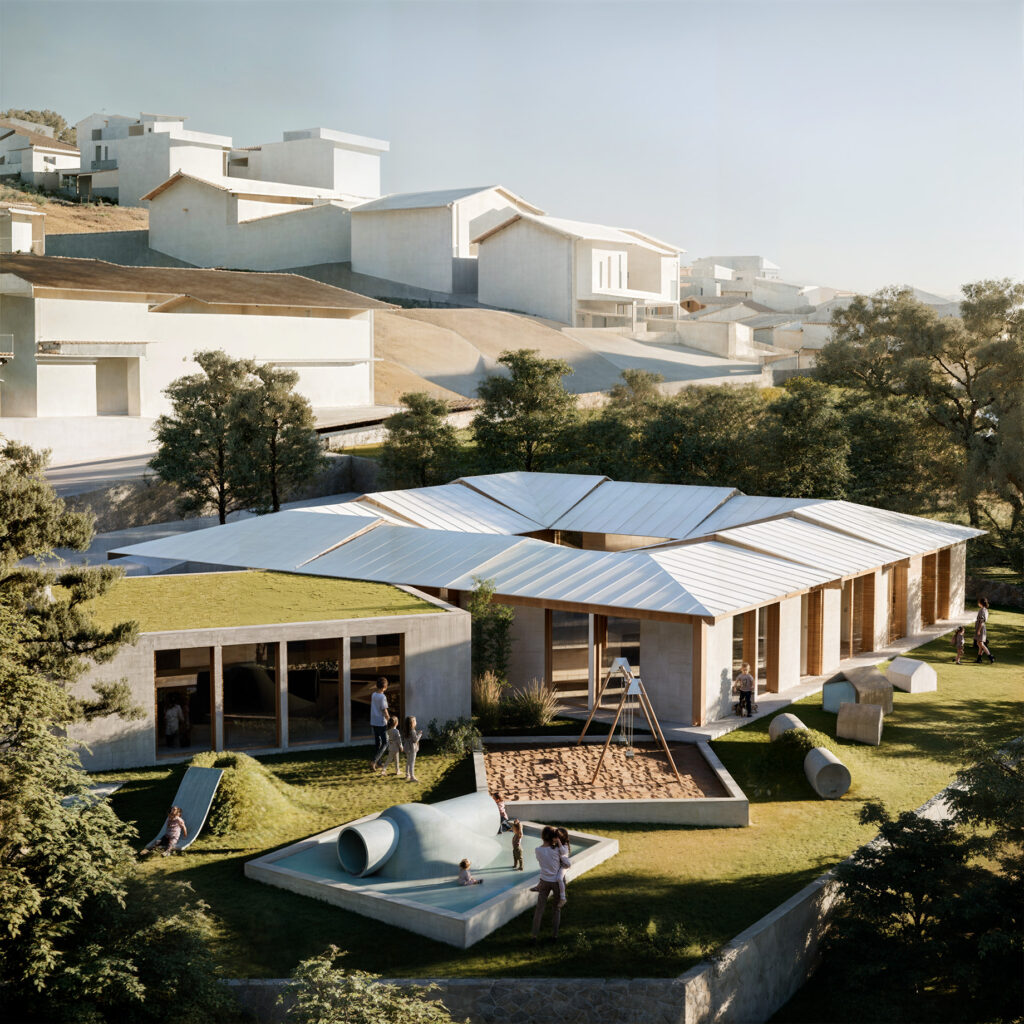
Calabria Kindergarten
3rd Prize winner
The overall shape of the building is intentionally broken in two main volumes, and its rotation defines the covered entrance.
The idea is to have the kindergarten serving the broader community during off hours. The mensa and kitchen detach in a separate volume, allowing this space for municipal events for the population. The outdoor playground will be possible to open when the building is closed, to double its function as a public park where parents can take their kids for picnics on weekends.
The program structure is simple and clear, distributed around a central patio, allows for a continuous flow without any dead end corridors so kids can run and play freely. The patio creates an outdoor intimate extension of the area libere and allows for cross ventilation to cool the interior spaces.
Each classroom is placed in a corner to allow for dual front façade, maximizing light and relation with the outdoor surrounding nature.
Each room has a dedicated outdoor play area divided by ages, and the main playground that serves all ages is placed by the mensa and accessed by all rooms both from inside and outside.
The pitched roof relates to the surrounding neighbors, and its broken down in steps to drop with the topography but as well to break the massing proportions closer to a human scale, almost like a composition of smaller houses.
sastudio | Tiago Sá, Stefany Trojan, Clara Lobo.
Local partners: Pietro Perego, Giovanni Maggionni
Consultants: Rise-Italia
Client: Ministero dell’Istruzione Italia
Location: Comune di Soveria Mannelli, Calabria, Italy
Size: 300m2 building, 400m2 playgrounds
